Cromore Croft
Retrofit and extension to traditional croft house in the Outer Hebrides, Scotland. The original croft house was long abandoned and in bad condition, but the clients, passionate about local heritage, and concerned about the loss of similar buildings in the area, were determined to retain the old building.
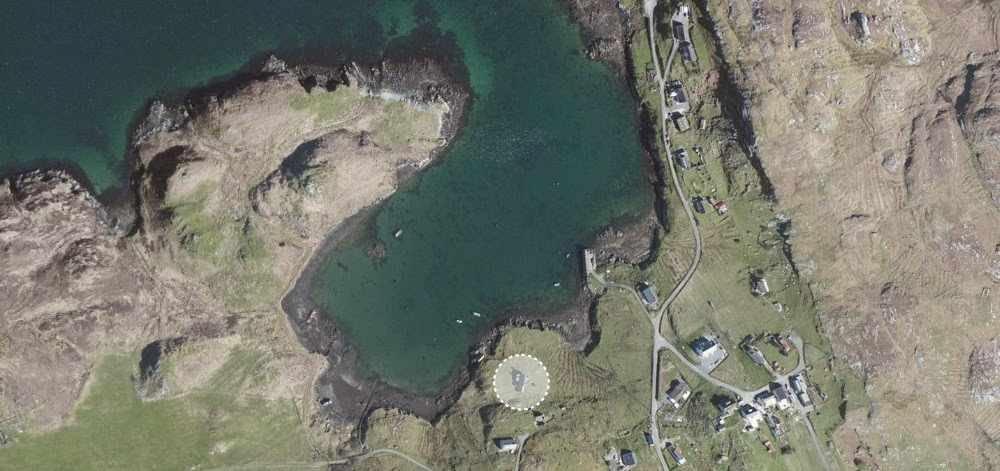
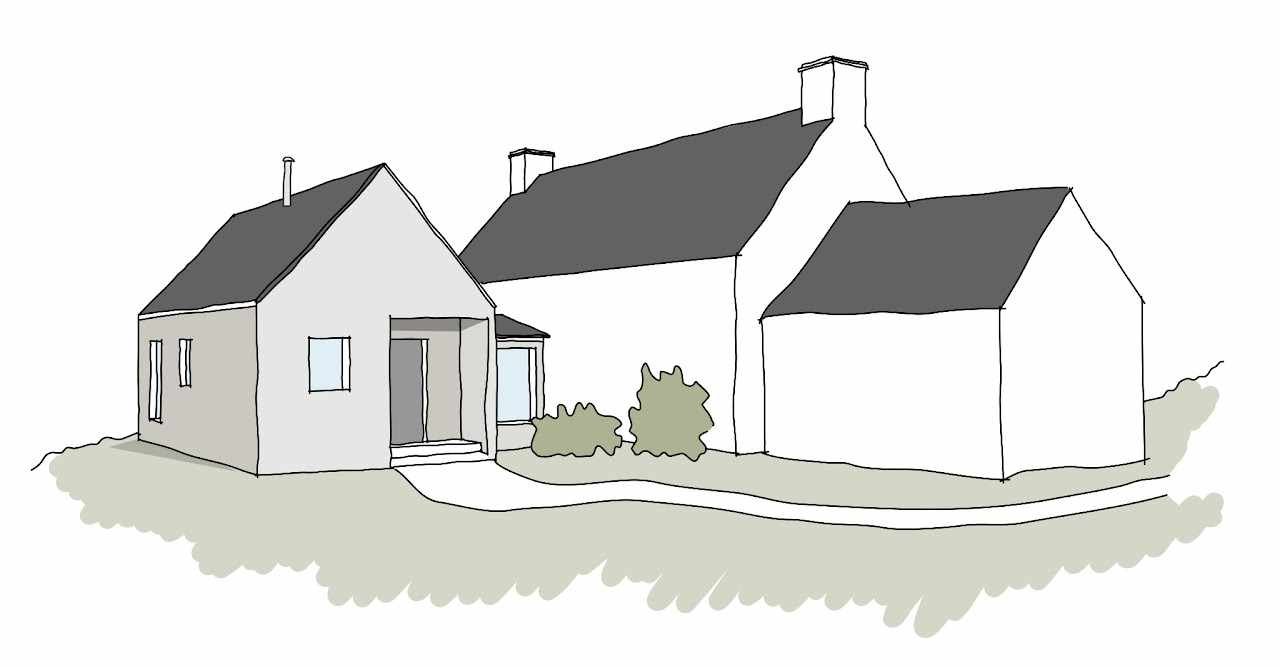
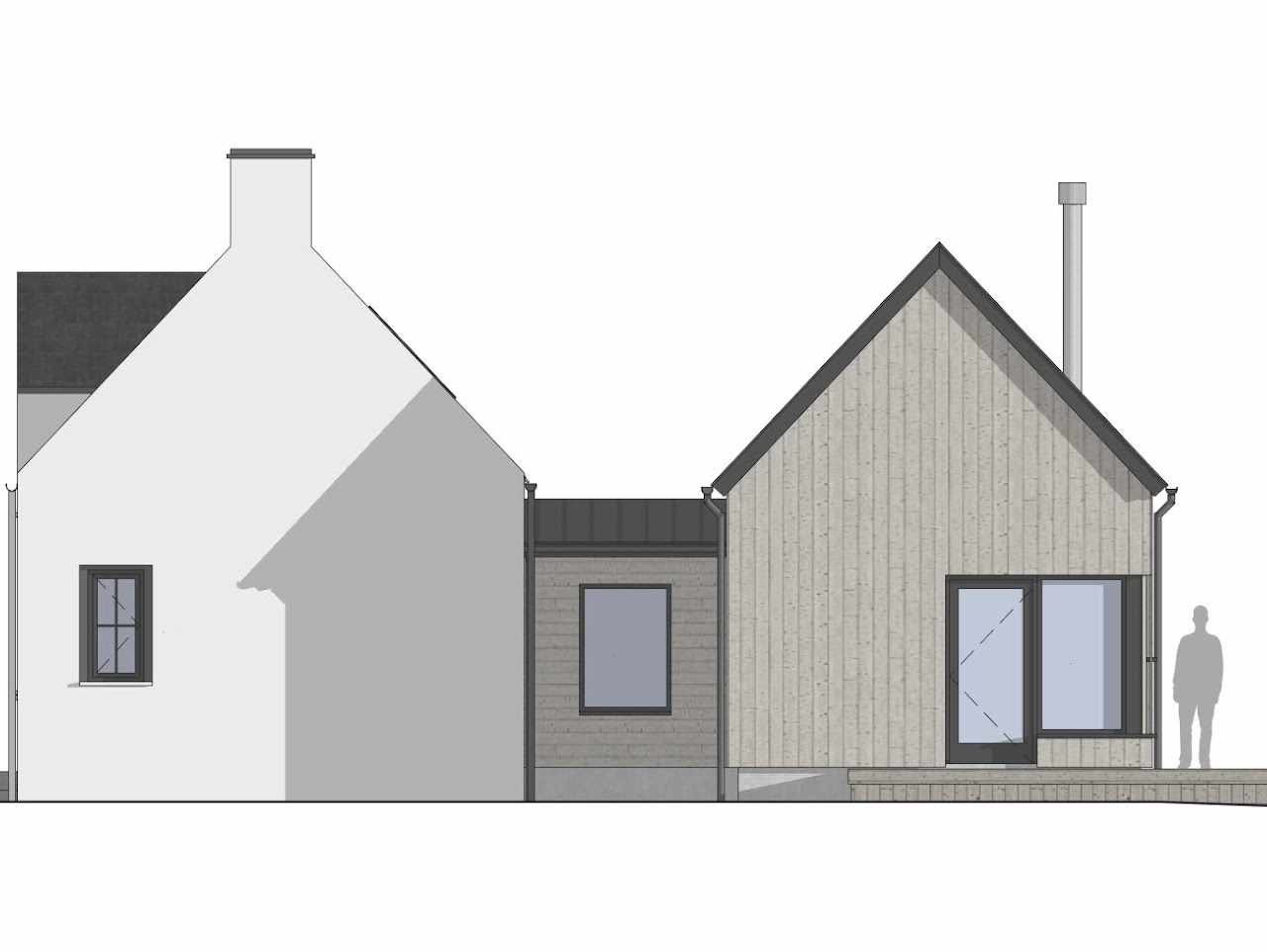
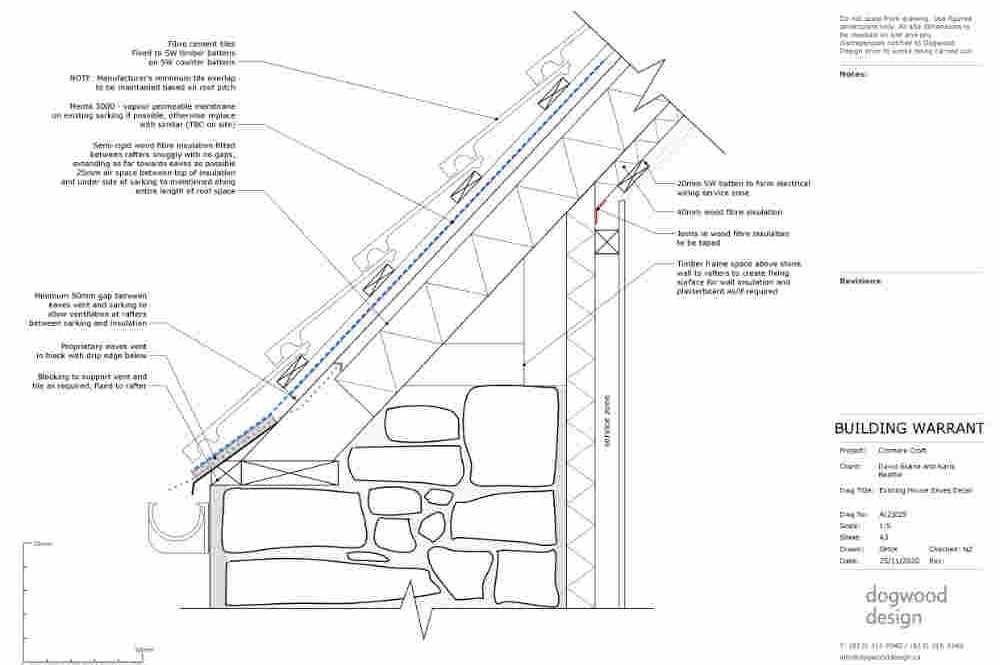
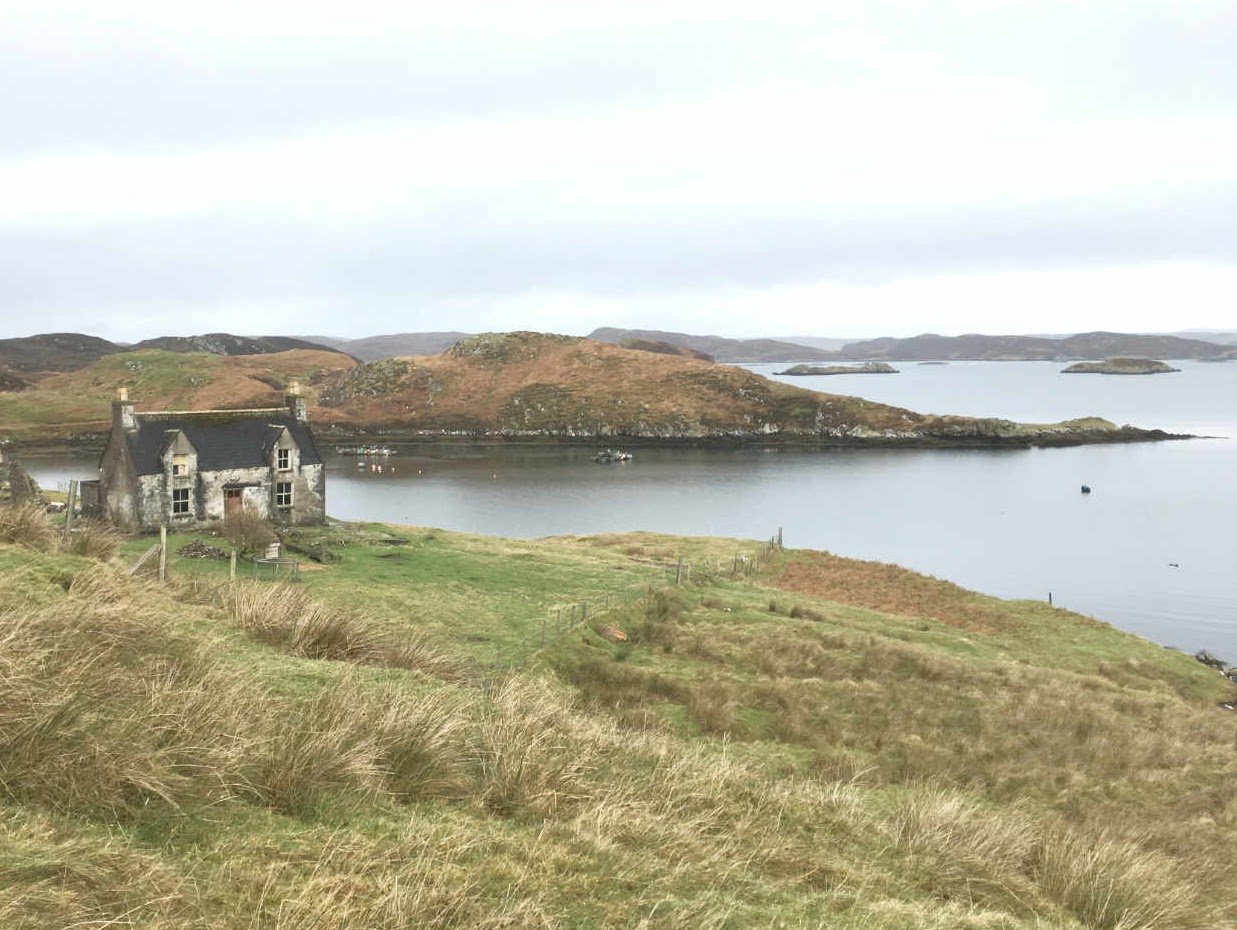
Previous external work on the croft building had been carried out using cement and resulted in much of these works failing. In order to protect the original stonework and to reduce risks associated with moisture, the wall assembly is designed to be fully breathable (vapour permeable) which allows it to dry from both the exterior and interior.
To reduce the visual impact of the extension a walkway that doubles as a dining space connects the new and old. Large windows provide fantastic views of Loch Eireasort below.

